Description
Exterior Design
- Size: 20ft expandable container house
- Unique Feature: One side expands into a terrace with steel frame and WPC decking
- Wall Panels: Wood-grain metal cladding, waterproof and insulated
- Doors & Windows: Double-glass sliding doors and aluminum windows for natural light and energy efficiency
Interior Layout
Kitchen Area
- Customized cabinets and storage space
- Pre-installed plumbing and electrical connections
- Compact yet practical cooking area
Bathroom
- Separate shower cabin with tempered glass doors
- Modern toilet and sink vanity
- Waterproof walls and flooring
Living Space
- Wood-finish PVC flooring, durable and easy to clean
- Pre-wired electrical system and LED lighting
- Sliding door to the terrace for an open living experience
Key Features
- Quick Installation: Expand and assemble in hours, saving time and labor
- Fully Functional: Includes kitchen, bathroom, and terrace
- Comfortable Living: Smart layout with indoor-outdoor connection
- Durable Structure: Anti-rust steel frame, windproof and waterproof
- Eco-Friendly: High-performance insulation for energy saving
- Portable: Foldable and movable, ideal for multiple locations
Customization Options
- Wall panel color and material (wood grain, aluminum, steel)
- Interior layout (studio, 1-bedroom, or 2-bedroom)
- Window and door placement
- Kitchen and bathroom upgrades
- Optional solar power and energy storage systems
Technical Specifications
- Expanded Size:W6320*L5900*H2480 mm
- Transport Size: W2200*L5900*H2480 mm
- Structure: Q235B steel frame
- Insulation: 50–75 mm EPS / PU / Rock Wool sandwich panels
- Weight: 2500-2700kg
- Certifications: CE, AS/NZS, UL, ISO
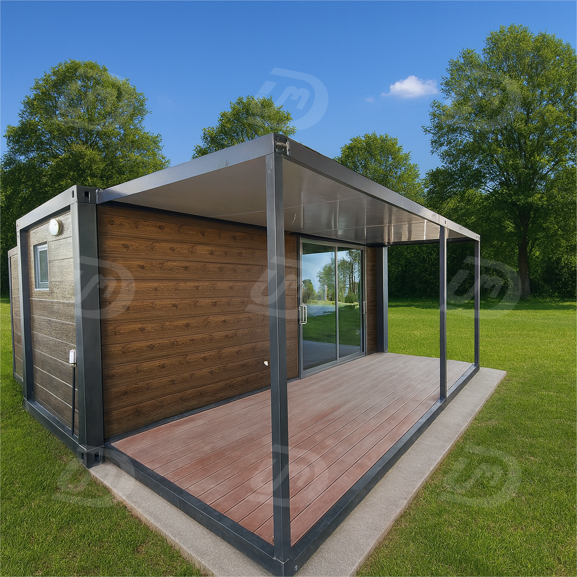
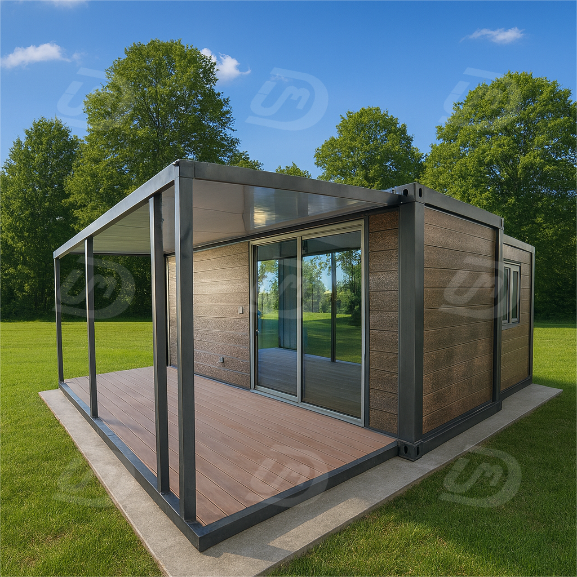
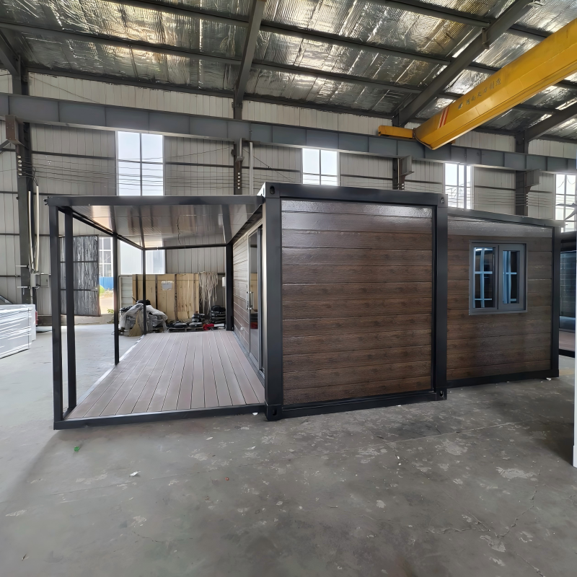
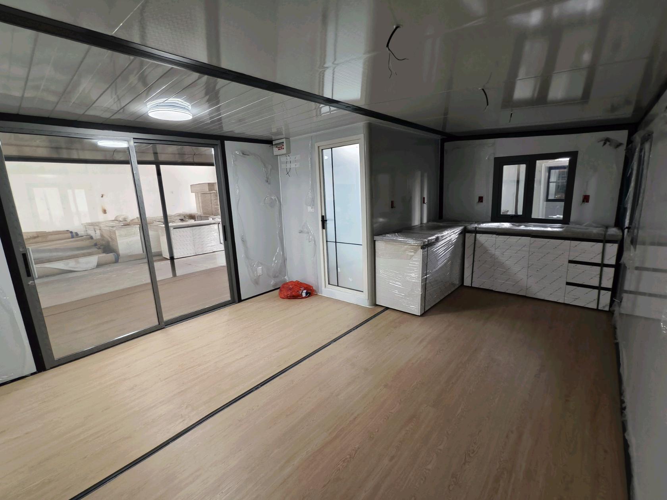
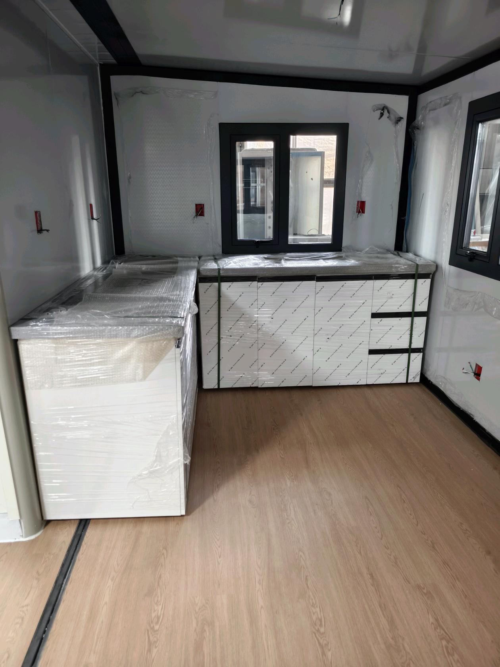
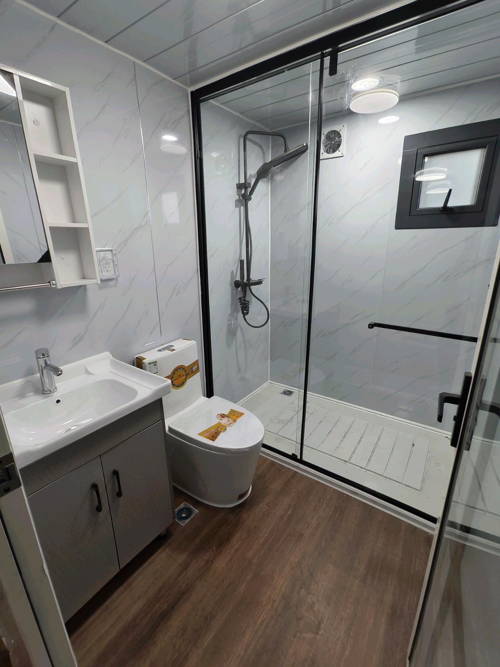
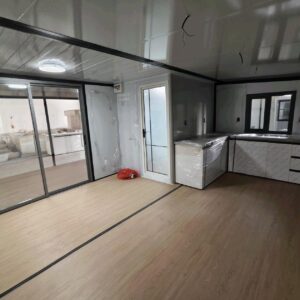
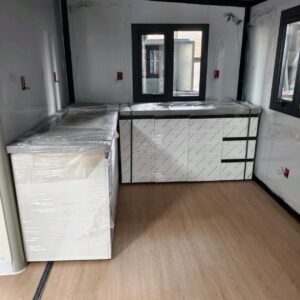
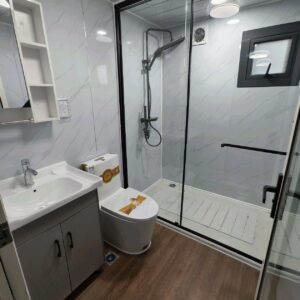
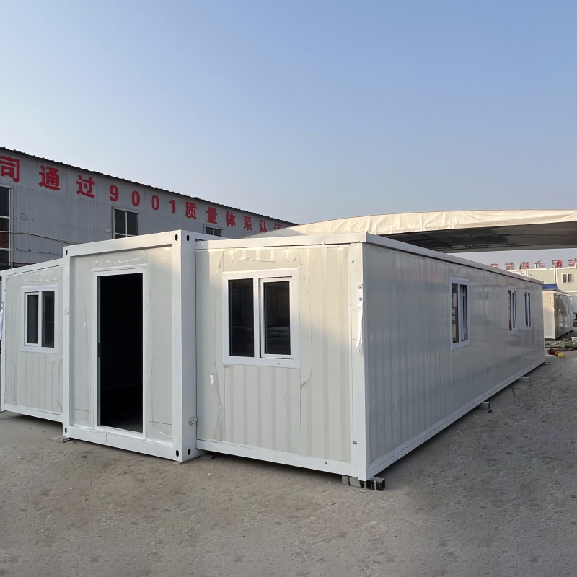
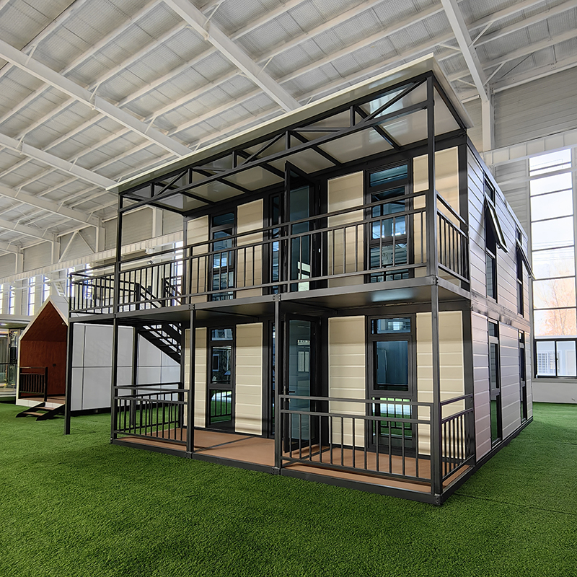
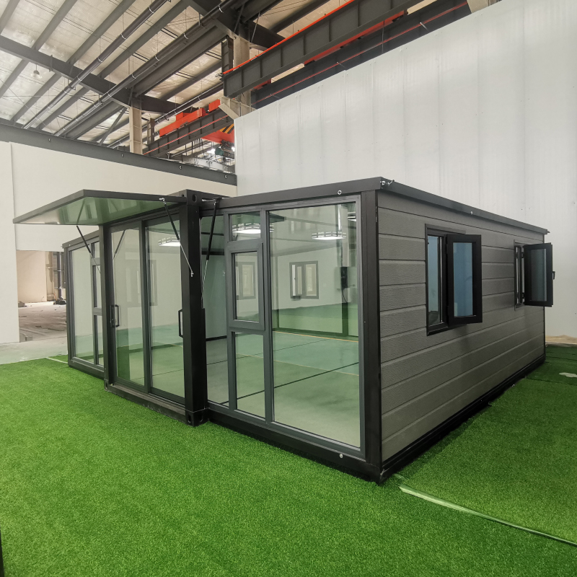
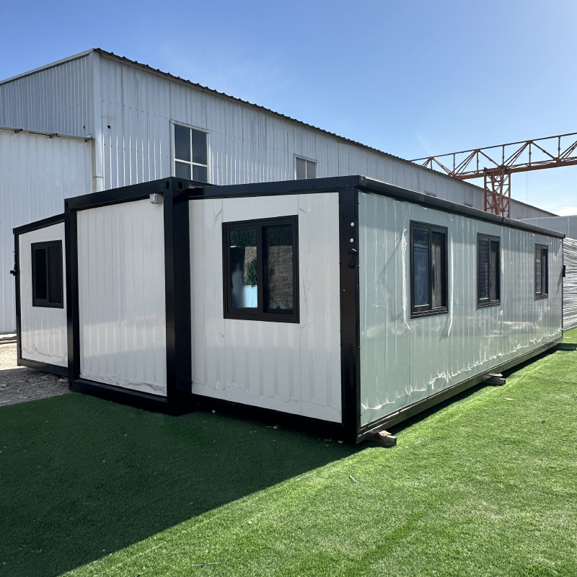
Reviews
There are no reviews yet.