Description
Exterior Features
- Sloped Roof: Enhanced rainwater drainage and better insulation performance
- Front Terrace: Wide outdoor leisure space with safety railings
- Durable Structure: Anti-rust steel frame and high-quality sandwich panels
- Modern Style: Elegant design with bright exterior wall finish and large windows
Interior Layout
- Two Independent Rooms – ideal for bedrooms, offices, or storage
- One Bathroom – includes shower, toilet, and vanity for full convenience
- One Kitchen – fitted with cabinets, sink, and electrical/plumbing connections

Key Features
Two Independent Rooms – can be used as bedrooms, offices, or guest rooms
One Living Room – a central area for family gatherings, relaxation, or entertainment
One Bathroom – equipped with shower, toilet, and vanity
One Kitchen – complete with cabinets, sink, and ready connections for appliances
Applications
- Prefab modular family home
- Expandable granny flat for backyard living
- Vacation rental cabins for Airbnb and resorts
- Farm and ranch worker housing
- Temporary or permanent site accommodation
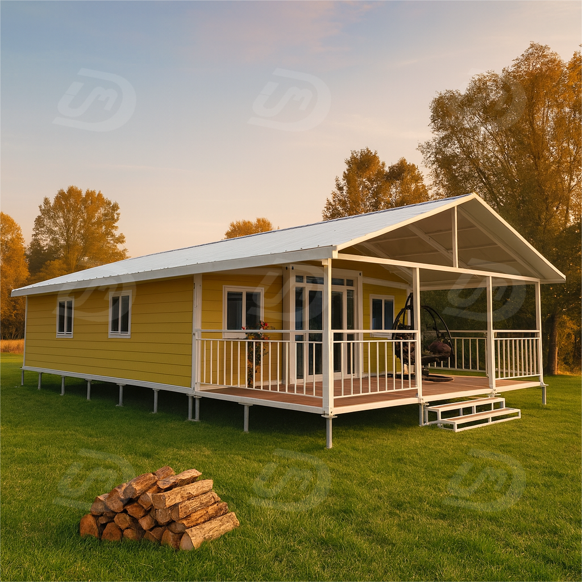


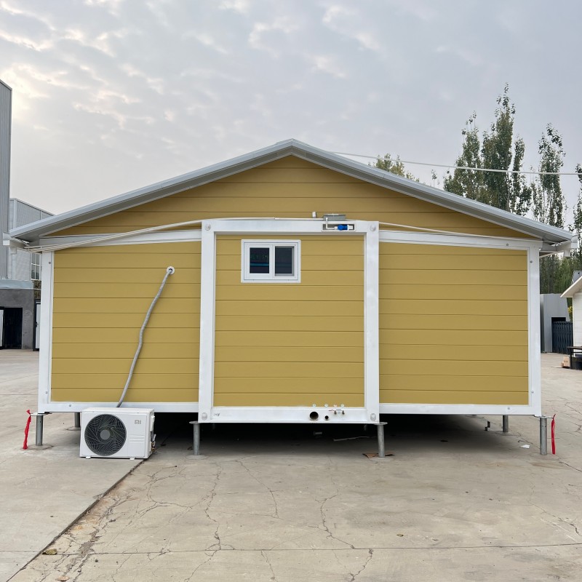
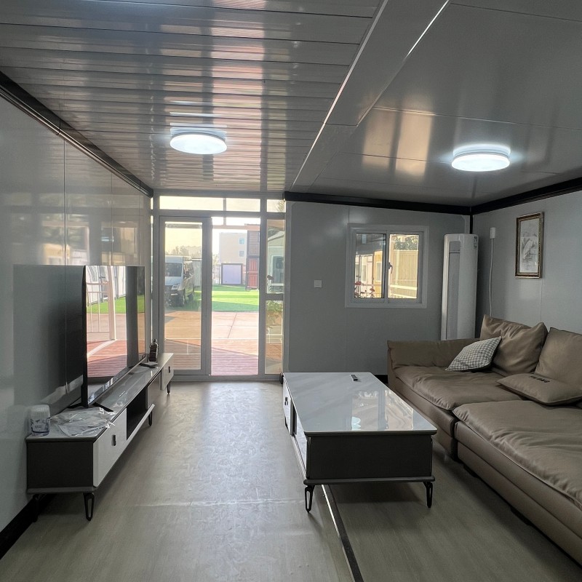
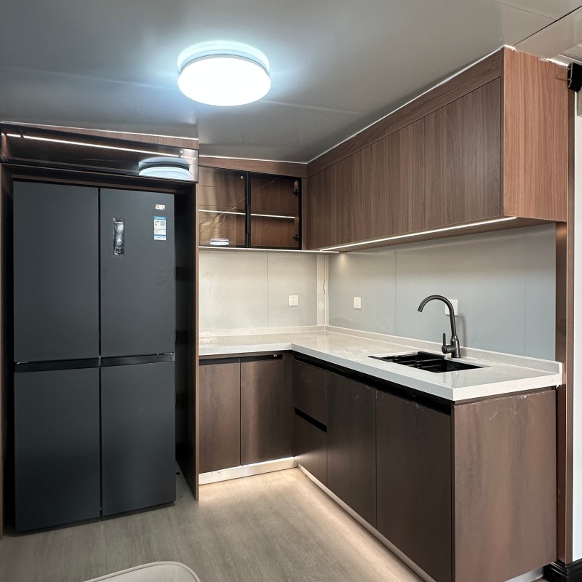
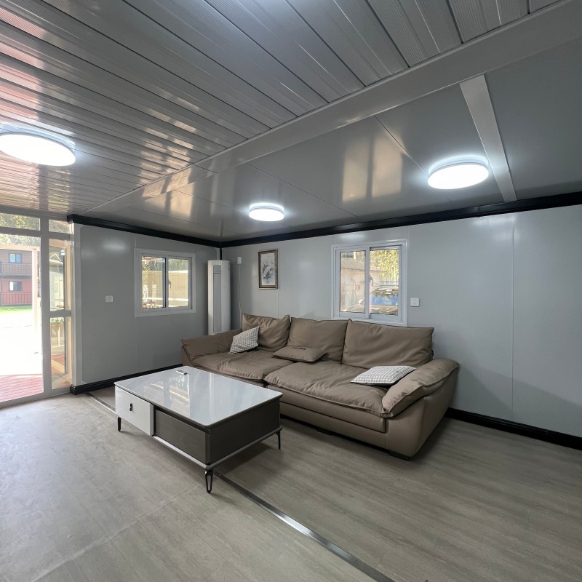
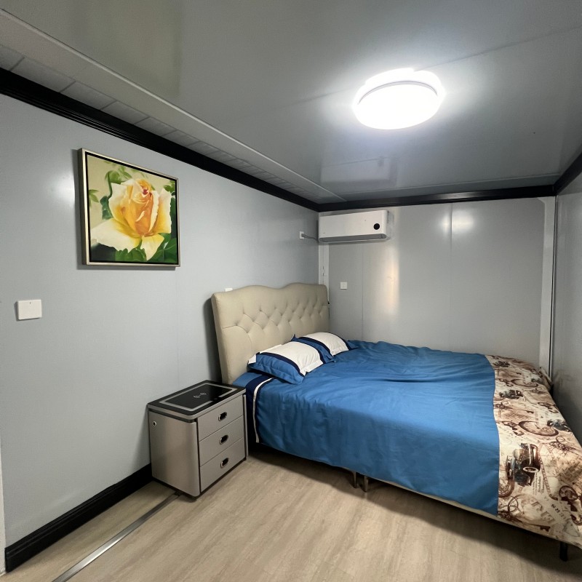
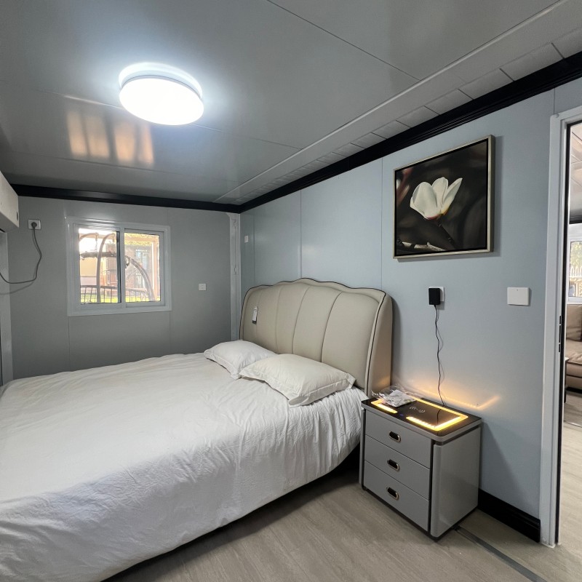
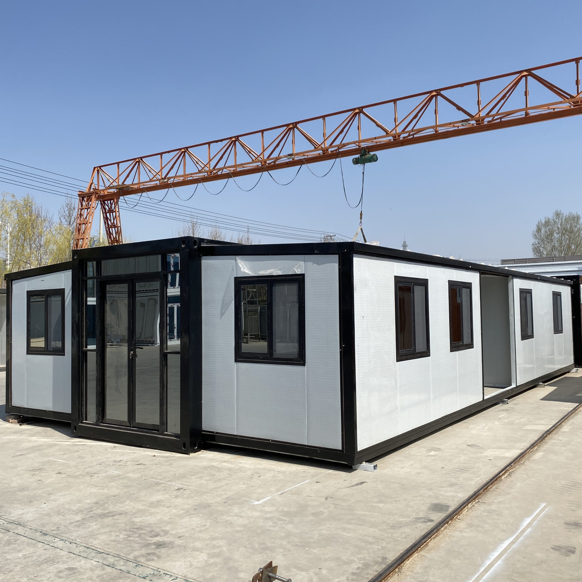
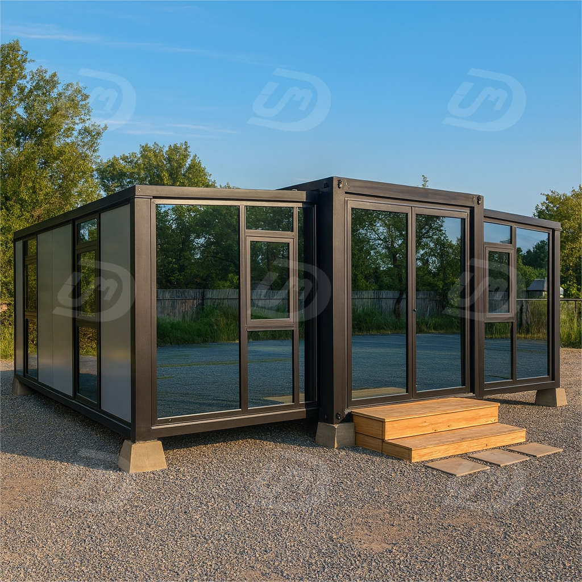
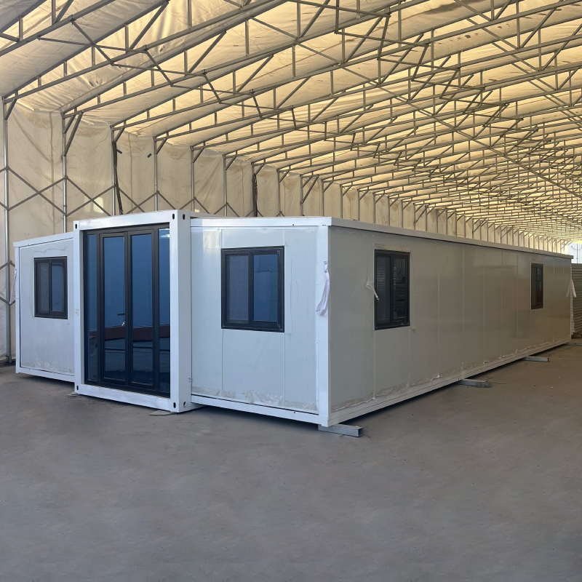
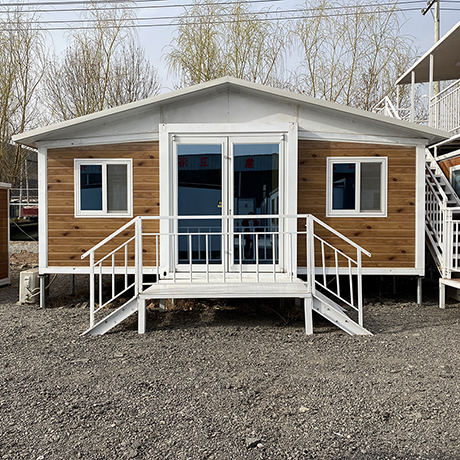
Reviews
There are no reviews yet.