This 40ft expandable container house is designed with a sloped roof for improved rainwater drainage and insulation. Its wood grain siding with grey frame offers a natural yet modern appearance, while the security front door and side glass sliding door provide both safety and style. Spacious and fully customizable, this house is perfect for family living, vacation rentals, or modular workforce housing.
Exterior Features
Sloped Roof – ensures better drainage and adds a residential look
Wood Grain Wall Panels – natural aesthetic combined with durability
Grey Steel Frame – anti-rust, waterproof, and long-lasting
Security Front Door – enhanced safety for peace of mind
Side Glass Sliding Door – stylish, space-saving, and great for natural light
Interior Layout (Customizable)
Multiple Bedrooms – flexible 2–3 bedroom design
Living Room – central space for family activities
Kitchen – pre-installed cabinets, sink, and utility connections
Bathroom – complete with shower, toilet, and vanity
Key Features
Large 40ft Expandable Design – ideal for permanent housing or rentals
Modern Exterior – wood grain siding and grey steel frame for a premium look
Quick Assembly – transport in compact form, expand on-site in hours
Energy Efficient – insulated sandwich panels reduce heating/cooling costs
Versatile Applications – suitable as a granny flat, modular home, resort unit, or site housing
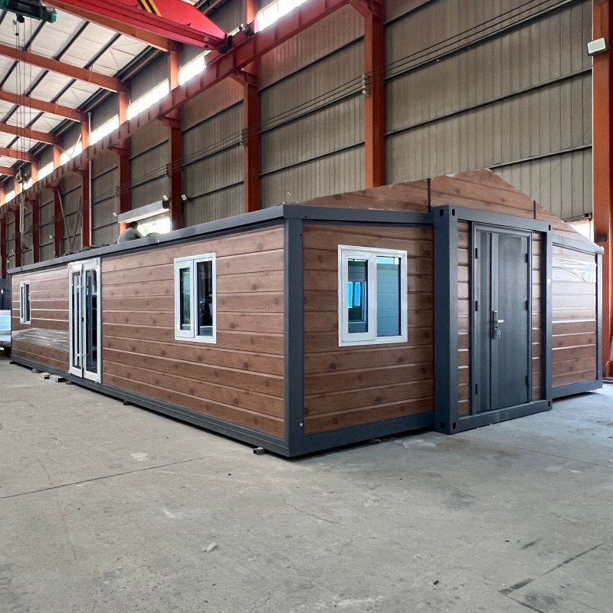
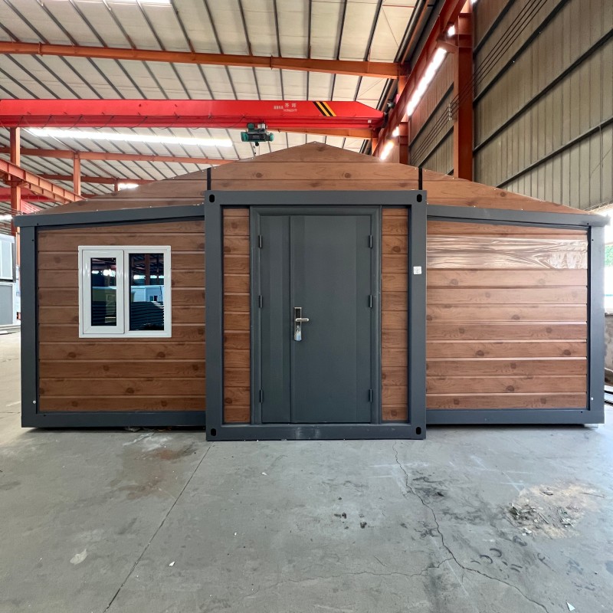
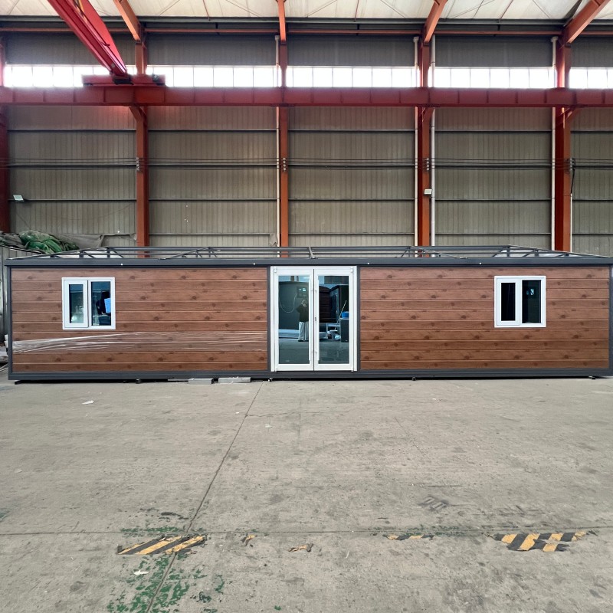
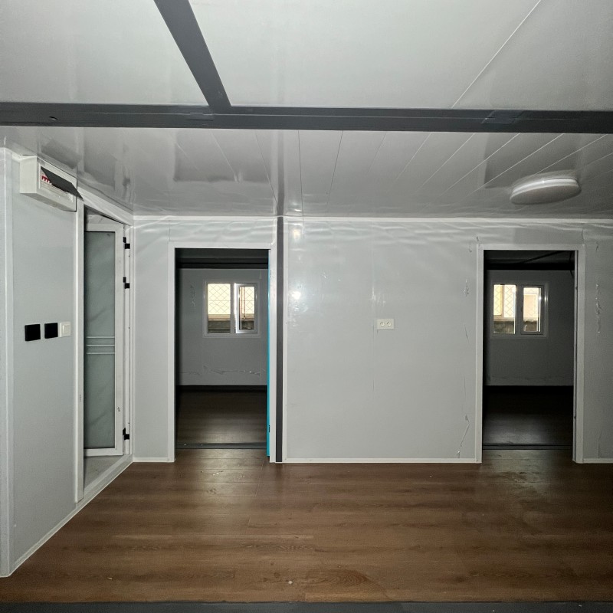
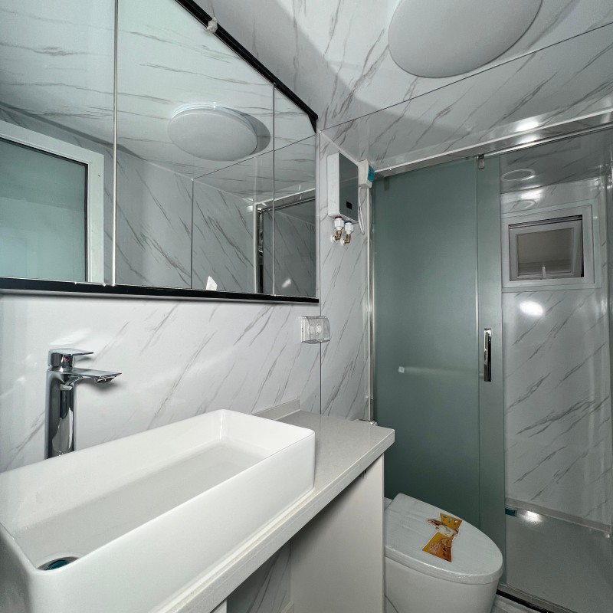
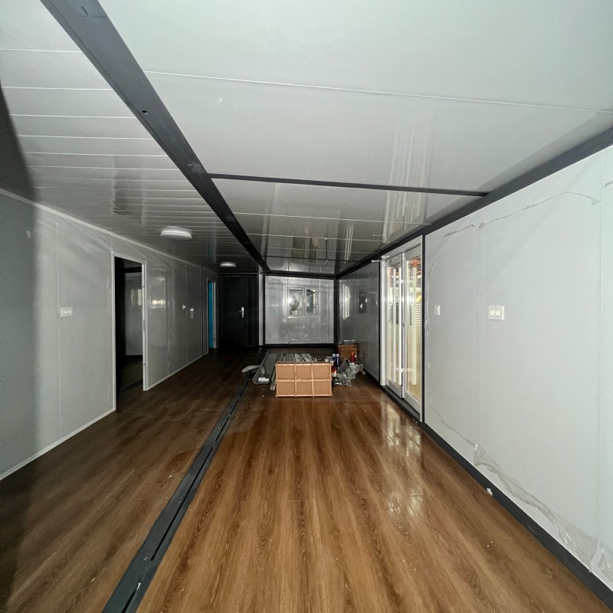
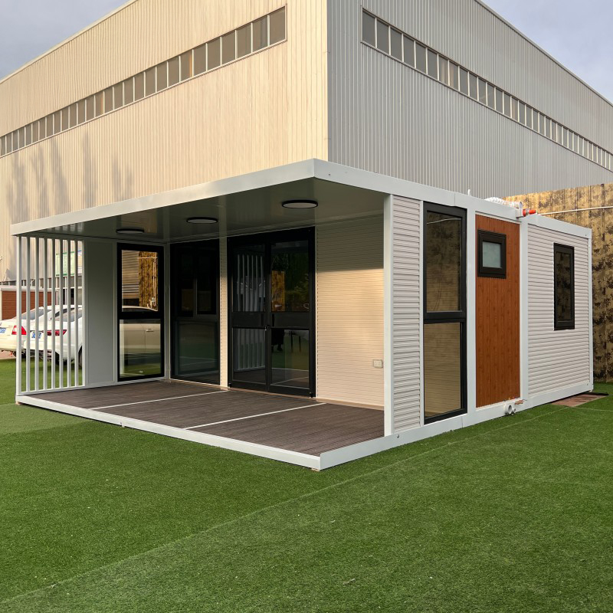
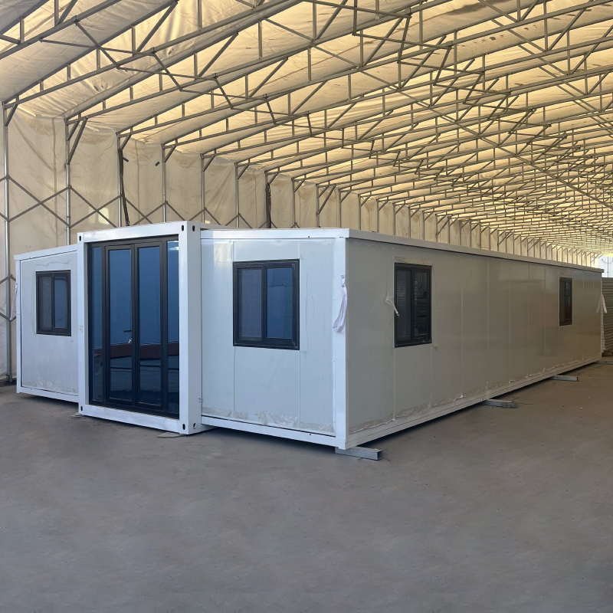
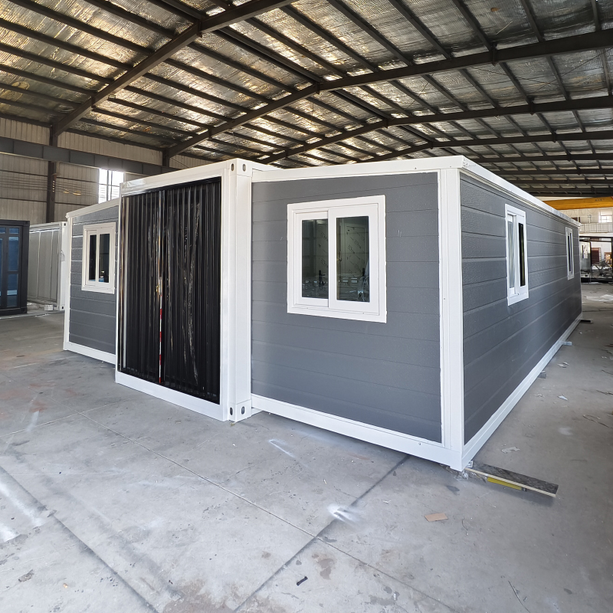
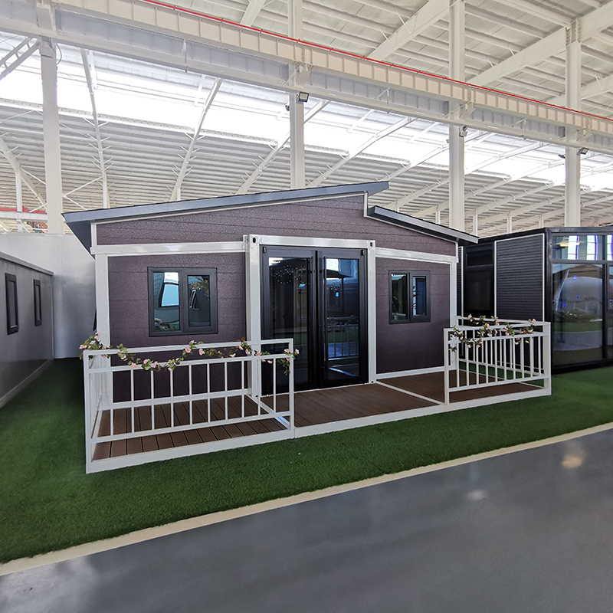
Reviews
There are no reviews yet.